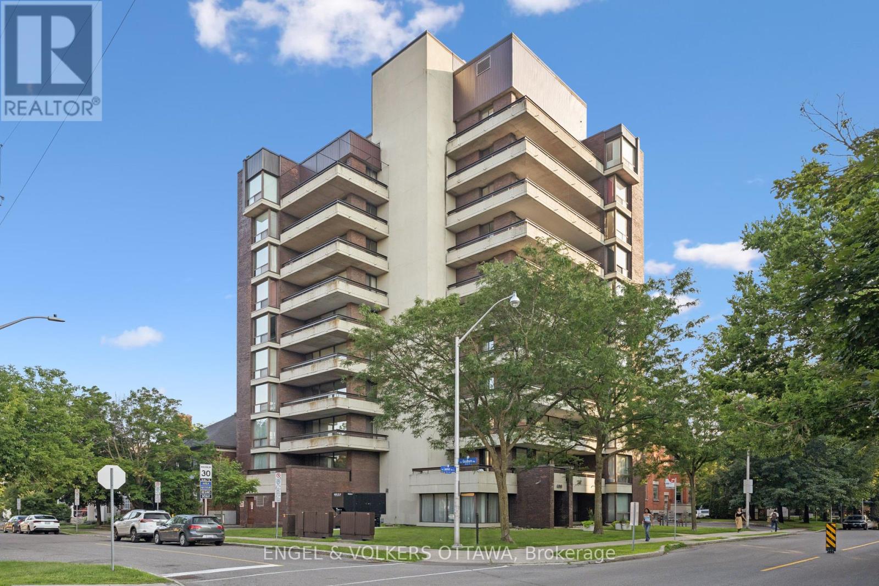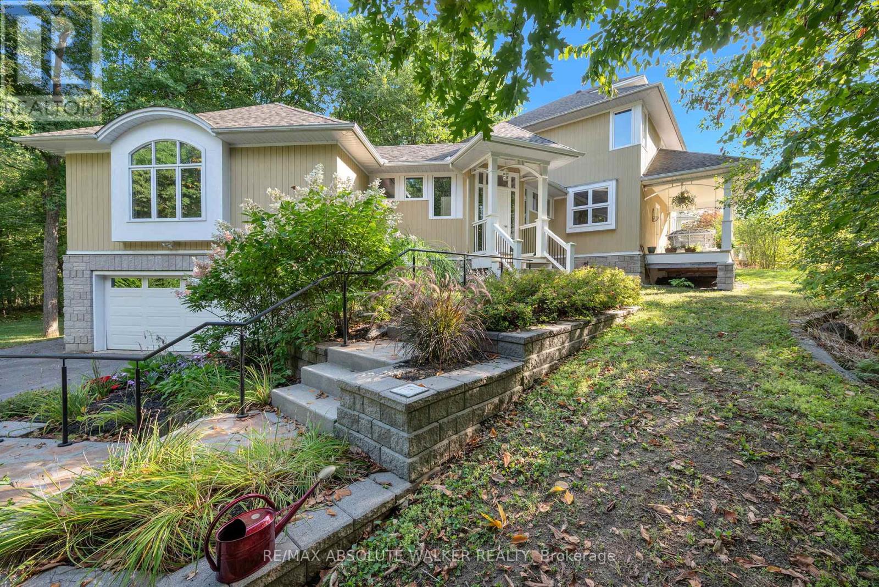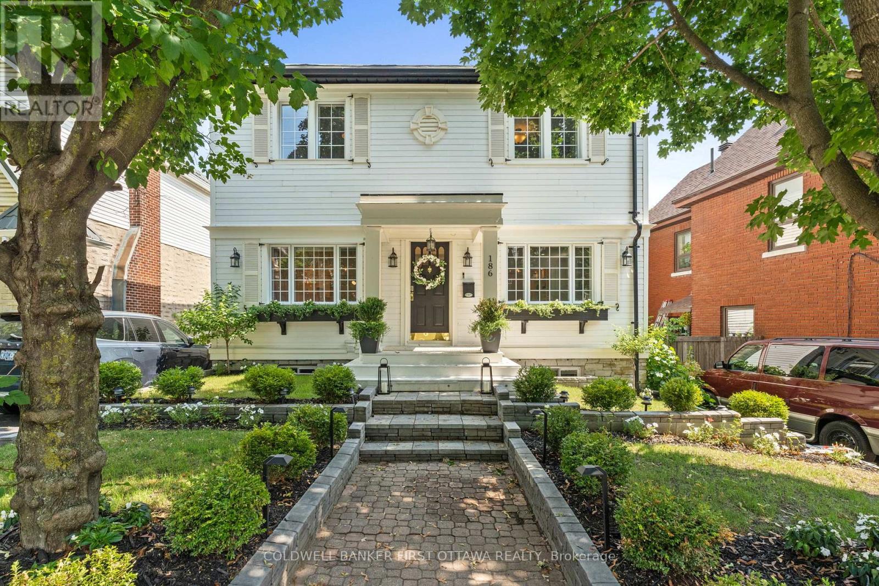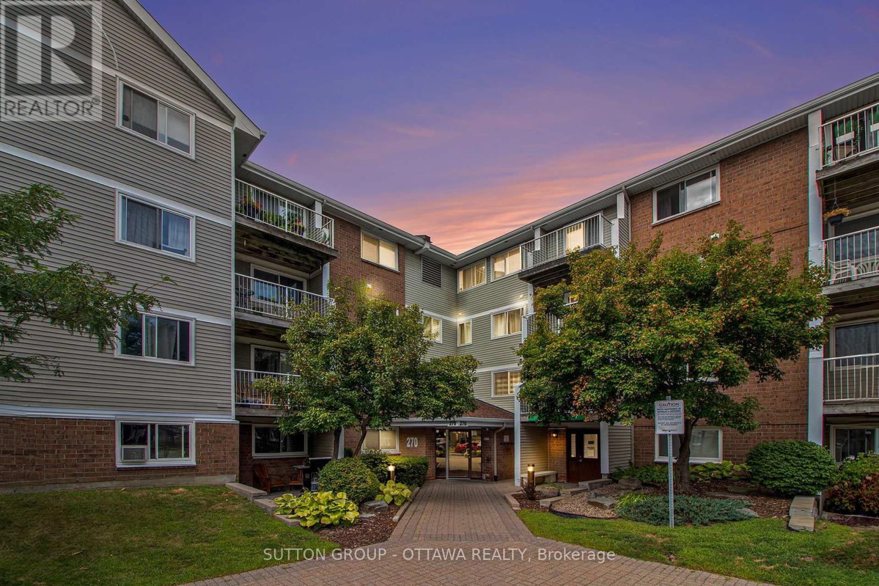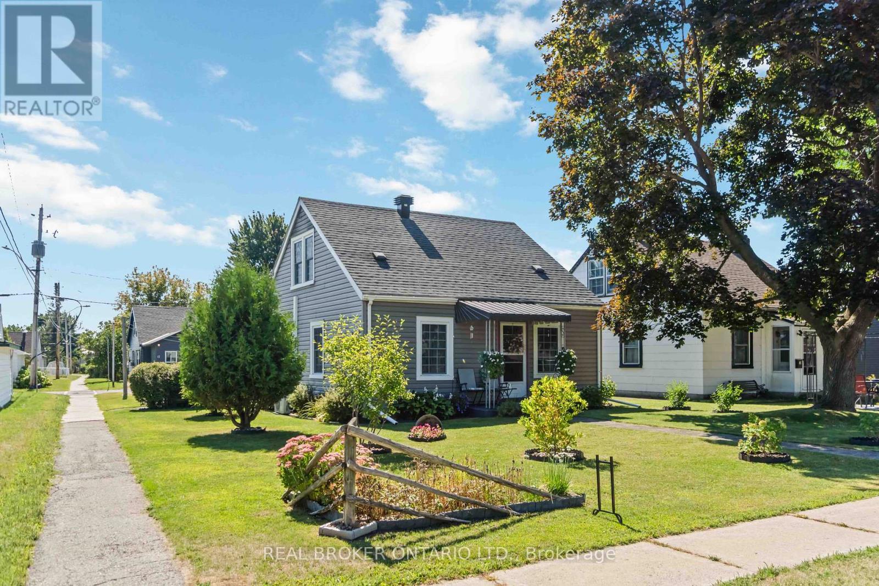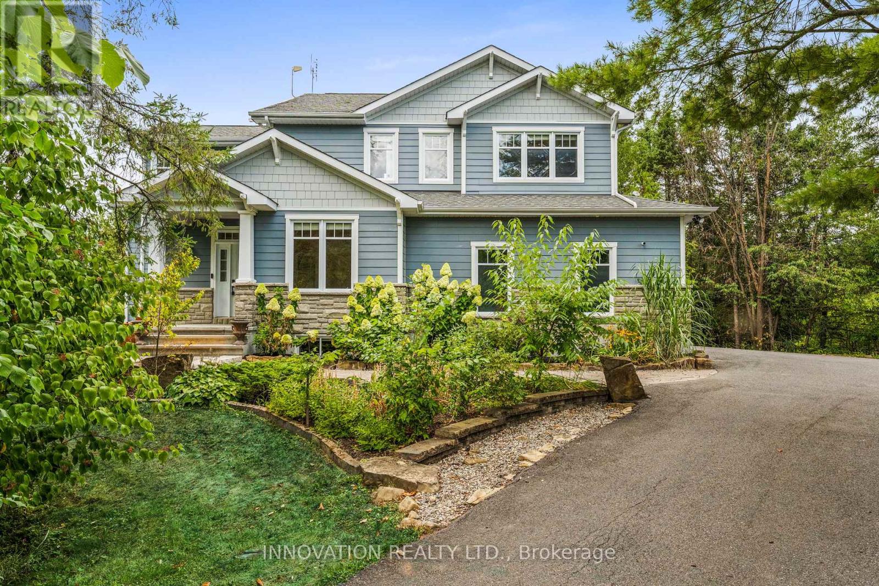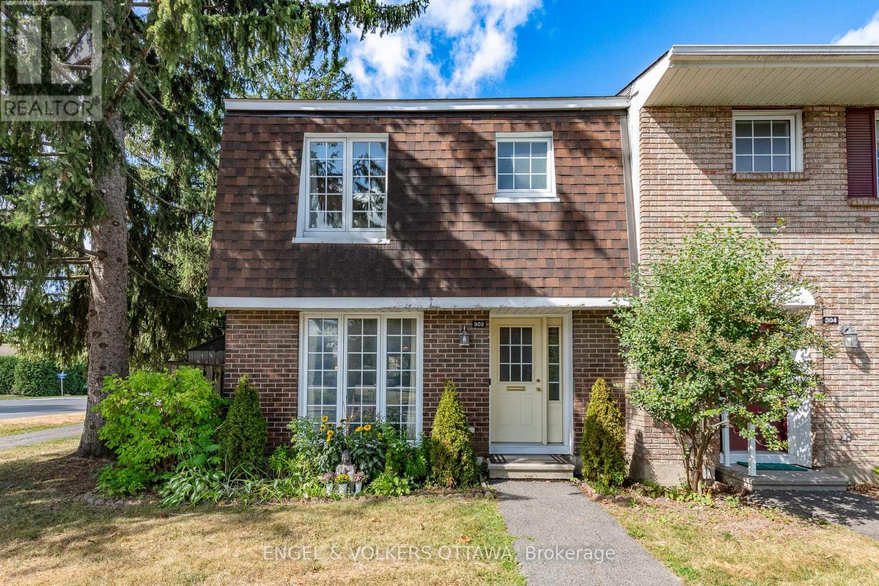8a - 400 Laurier Avenue E
Ottawa, Ontario
A Rare Offering in One of Ottawa's Most Exclusive Residences. Welcome to 400 Laurier Avenue East, a beautifully designed boutique 11-storey building with just 20 residences, offering privacy, exclusivity, and a distinctly refined lifestyle in the heart of Sandy Hill's prestigious embassy enclave. Perched on the 8th floor, this expansive 1,224 sq.ft. suite is the larger of only two units on the floor. With eastern, northern, and southern exposure, the home is filled with natural light and showcases sweeping views of the city skyline and treetops. The layout is both timeless and functional, featuring two generously sized bedrooms, a fully enclosed third room ideal as a den or private office (with its own balcony access), and open-concept living and dining areas. Thoughtful updates include an in-unit Miele washer and dryer (a rare feature in this building) and a Bosch dishwasher, adding convenience and quality to everyday living. Enjoy approximately 320 sq.ft. of private outdoor space across balconies on 3 sides, perfect for morning coffee, afternoon reading, or evening entertaining with views of some of Ottawa's most iconic landmarks. This is a well-managed, secure building with keyed elevator access, strong oversight, and a quiet, established community of residents. Centrally located near excellent amenities, green spaces, and institutions, this is a unique opportunity to own in one of downtown Ottawa's most desirable and discreet addresses. (id:29090)
522 Borbridge Avenue
Ottawa, Ontario
Welcome to The Weston by HN Homes, a stunning 3-bedroom, 2.5-bathroom executive townhome offering 2,112 sq.ft. of thoughtfully designed living space with sophisticated, high-end finishes throughout. Situated on an extra-deep lot, this home provides added outdoor space for entertaining, play, or gardening.The main floor features a tiled foyer and rich hardwood flooring that flows seamlessly through the open-concept layout, all styled in a timeless light grey and white palette. The gourmet kitchen is a showstopper, complete with top-of-the-line appliances, an extended eat-in island, upgraded lighting, and a stylish dining area ideal for entertaining. The spacious living room is bathed in natural light from oversized windows and anchored by a cozy gas fireplace, perfect for relaxing evenings. A well-designed mudroom and sleek powder room complete the main level.Upstairs, hardwood stairs lead to a generous primary suite with a walk-in closet and a spa-inspired ensuite. Two additional well-proportioned bedrooms, a modern family bathroom, convenient laundry room, and a versatile loft space ideal for a home office or reading nook round out the second floor.The fully finished basement offers a large rec room perfect for movie nights, play space, or a home gym, along with ample storage and utility rooms.Located in the vibrant and growing community of Riverside South, this turnkey home blends luxury, comfort, and functionality. With the LRT now open nearby and a connecting bus route right in front of the home, commuting and city access couldnt be more convenient. Dont miss your chance to make it yours! (id:29090)
104 Margaret Anne Drive
Ottawa, Ontario
Nestled on a private, tree-lined 2-acre lot in the exclusive Huntley Ridge community, this stunning four-bedroom, four-bathroom custom home offers a rare blend of elegance, functionality, and versatility. Thoughtfully designed to maximize natural light, the residence features expansive corner windows that bring the outdoors in and create a warm, inviting atmosphere throughout. Above the oversized insulated double garage (25' x 25'), a fully permitted one-bedroom suite provides endless possibilities. The apartment has a stacked washer/dryer, fridge, stove, microwave and dishwasher, ideal for rental income, multi-generational living, a home-based business, or a private guest retreat. A charming attic space accessed by a ship's ladder adds even more flexibility, perfect for a home office, craft area, or meditation room. Inside, the home is equipped with a high-efficiency heating system and showcases both a formal wood-burning fireplace in the living room and a cozy wood stove in the family room, with a covered woodshed for easy firewood access. The chef's kitchen is a true showpiece, featuring an induction cooktop, built-in wall-oven/microwave, fridge and dishwasher. Adjacent Laundry with front-loading washer/dryer, butcher block island with seating on three sides, a pull-out pantry, swing-out corner shelving, and a delightful window seat with deep sills. Adjacent laundry includes a chute from the upstairs bath and room for an upright freezer. Upstairs, discover three generously sized bedrooms, including a luxurious primary suite with a fully renovated ensuite and upgraded walk-in closet. Outdoor living is equally impressive, with a front porch swing, a spacious rear deck, and an above-ground pool with flush decking wired and ready for a hot tub. Additional highlights include ample parking, a separate electrical panel for backup power, and a quiet, family-friendly street in Carp. This one-of-a-kind property offers the perfect balance of privacy, comfort, and lifestyle! (id:29090)
570 Jase Street
Cornwall, Ontario
Welcome to this spacious 4-bedroom, 2-bathroom semi-detached home located in one of Cornwall's most sought-after neighborhoods. Perfect for families or first-time buyers, this property offers the ideal blend of comfort, convenience, and privacy. Offering a bright, functional layout with plenty of natural light, the main level features 2 bedrooms, a full bathroom, the kitchen, and a comfortable sitting room. The fully finished basement adds even more living space with a cozy family room, 2 additional bedrooms, a second bathroom, laundry room, and multiple storage areas. Step outside to enjoy the outdoors in your fully fenced, private backyard complete with a deck. With no rear neighbours, you'll love spending your time outside. This move-in ready home is a rare opportunity to own in such a desirable area. Don't miss your chance to make it yours! (id:29090)
1574 Bouvier Road
Clarence-Rockland, Ontario
Charming 2+1 Bedroom Bungalow on 1.29 Acre lot with attached 3-Car Garage (one bay currently converted to workshop!) & Hot Tub This beautifully maintained 2+1 bedroom bungalow with covered porch front and back is perfectly situated on a sprawling 1.29-acre lot that offers space, privacy, and a taste of country living without compromising convenience. Step inside to discover a warm, open concept, bright, spacious, and inviting layout designed with functionality in mind. The main floor laundry adds everyday convenience, while the massive walk-in pantry is a dream for any home cook or entertainer. The ground level primary bedroom is a true retreat, complete with a private ensuite bath and a spacious walk-in closet. The second bedroom also features its own walk-in closet, with a full bathroom located just steps away, ideal for guests or family. Downstairs, youll find a fully finished lower level with direct access from the attached 3-car garage, offering potential for an in-law suite, workshop, or additional living space. An extra bedroom in the basement adds flexibility for a home office, gym, or guest room. The lower level also features a massive rec room with pool table perfect relaxing, entertaining, or teen retreat. Outside, unwind in your private hot tub, enjoying peaceful evenings under the stars, or take full advantage of the wide-open space this large lot provides. Whether you're upsizing, downsizing, or simply looking for a little more room to breathe, this property checks all the boxes. (id:29090)
186 Aylmer Avenue
Ottawa, Ontario
PICTURE PERFECT!! Old Ottawa South charm revitalized with modern sophistication in this classic center hall floorplan. Fabulous curb appeal sets the stage for what lies inside this 4 bedroom, 3 bathroom home in one the Capital's best neighborhoods! A stunning main floor offers formal living and dining rooms dressed in classic hardwood floors. A magazine worthy kitchen is the highlight here featuring the perfect blend of style and functionality. Upstairs, find 3 bedrooms and 2 bathrooms including an impressive primary suite with ensuite that will rival the City's most upscale hotels. A fully finished lower level offers a 2nd kitchen, 4th bedroom, full bath and rec room with access through an entry at the rear of the home. Spend summer evenings entertaining in the yard with separate dining and BBQ areas plus plenty of room for the kids to play. Located steps away from everything, this residence offers the perfect opportunity to upgrade your lifestyle without compromise. Floorplans attached - have a good look at them! (id:29090)
314 - 270 Brittany Drive
Ottawa, Ontario
Freshly updated and stylish 1-Bedroom condo in Brittany Park, move-in ready in a great neighbourhood! This updated unit has all new LPV flooring, fresh paint, bathroom updates, nice appliances and is ready for its new owner. Kitchen is neutral with an open breakfast bar, living/dining area is large and features a patio door to a private balcony overlooking greenspace and Gatineau Hills. Larger bedroom with huge walk in closet with shelving and organizer. IN SUITE LAUNDRY full-size stacked washer/dryer located off the kitchen for convenience. CONDO AMENITIES OFFER RESORT-STYLE LIVING: indoor & outdoor pools, fitness centre, sauna, party room, tennis, squash, racquetball courts & landscaped grounds with scenic ponds w/interlock paths all included w/no extra fees! Enjoy UNBEATABLE WALKABILITY to Farm Boy, pharmacy, groceries, cafes, banks & restaurants. Minutes to Montfort Hospital, medical centres, CMHC, NCC bike & walking trails - easy downtown access by transit or bike. No car needed. AFFORDABLE CONDO FEES, Parking available for $50/mo or save even more without! WELL MANAGED CONDO: Roof 2019 - Deck boards: 2017-18 - Windows: 2010-2014 - Doors: 2020 - Elevator & Garbage enclosure: 2024 - Common hallways/lobby refreshed (new paint & lighting) 2025. Note: No dogs permitted. This home offers the perfect blend of urban convenience & peaceful, park-like surroundings. Come and live all this condo has to offer! Why pay rent when you can own an affordable condo in a fabulous neighbourhood! (id:29090)
706 - 100 Champagne Avenue S
Ottawa, Ontario
Bright, comfortable, and perfectly placed in Little Italy. Suite 706 at HOM by Domicile is a one-bedroom with real living space and an easy, city-ready routine. This unit comes with one parking spot and one storage locker. Morning light pours across the open living and dining area through large windows, while hardwood floors keep the space warm and cohesive. The kitchen is larger than most condos in this price range, with full-height cabinetry, a gas range, stone counters, tile backsplash, and an island that works for prep, coffee, and casual meals. The bedroom is quietly tucked away for restful nights, and the full bath and in-suite laundry keep day-to-day life simple. Step outside to a private balcony with open urban views that stretch across the neighbourhood.Life at HOM adds practical amenities you will actually use. Work out in the fitness room, meet friends on the outdoor terrace with barbecue stations, and book the lounge with a kitchen when you want to host. There is also secure bike storage for weekend rides.The location is the point. You are a short walk to Preston Street with cafes, bakeries, and restaurants for every mood. Dows Lake and the Rideau Canal are close for runs, paddles, skating, and festivals that mark every season. Commuting is simple without relying on a car. The Hickory Street footbridge connects you to the O-Train, with paths and bike routes all around.If your version of Ottawa living is an espresso on Preston, a loop around the lake, and an easy ride to the office, this home fits the rhythm. A bright one-bedroom with a big kitchen, natural light, large windows, hardwood floors, a balcony, and views, set in a quiet concrete building in one of the city's most loved neighbourhoods. (id:29090)
20 Roosevelt Drive
Smiths Falls, Ontario
Charming 1.5 story home in a quiet Smiths Falls neighbourhood! This 3-bedroom home offers a main floor primary suite with walk-in closet, a renovated kitchen and bath, and a convenient mudroom with laundry. The cozy living room features a gas fireplace, while upstairs you'll find two additional bedrooms. Step outside to enjoy the beautifully landscaped yard, perfect for relaxing or entertaining. All within walking distance to downtown amenities, schools, and the Rideau River. Move-in ready with a great blend of comfort and character! (id:29090)
199 Blackberry Way
Ottawa, Ontario
Welcome to 199 Blackberry Way, a dream residence where luxury, privacy, and nature harmonize on a beautifully landscaped 2-acre lot in the waterfront community of Dunrobin Shores. This beautifully maintained 4-bedroom, 4-bathroom family home offers a sun-drenched open-concept main floor featuring cathedral ceilings, a custom eat-in kitchen with a grand centre island, quartz countertops, stainless steel appliances, and abundant cabinetry. The elegant living room is anchored by a striking floor-to-ceiling high efficiency wood fireplace, ideal for cozy evenings, while the formal dining room, powder room, mudroom, laundry, dedicated office, and screened-in porch provide both comfort and functionality. Upstairs, the exquisite primary suite boasts a walk-in closet and a spa-inspired 5-piece ensuite, accompanied by two generously sized bedrooms with ample closet space and access to a stylish main bathroom. The walk-out lower level adds impressive versatility with a spacious family room/media room, games room, large fourth bedroom, 3-piece bath and storage. Step outside to your private outdoor oasis, complete with a saltwater inground pool, hot tub, sauna, custom flagstone patio, gazebo, and outdoor bar, perfect for entertaining or unwinding in total tranquility. An oversized 3-car garage adds convenience. Dunrobin Shores is a picturesque and highly sought-after waterfront community located just five minutes from the heart of Dunrobin in Ottawa's west end. The area showcases stunning sunrise and sunset views over the Gatineau Hills. Residents enjoy a peaceful lifestyle with quiet streets and a strong sense of community, where families and retirees alike. Despite its serene setting, Dunrobin Shores is only about 15 minutes from Kanata North, making it ideal for commuters working in the DND or Kanata tech park. Amenities such as grocery stores, pharmacies, schools, and medical services are easily accessible, offering the perfect balance of rural charm with convenience. (id:29090)
25 Stanhope Court
Ottawa, Ontario
Stunning elegance welcomes you here at 25 Stanhope Court located in the highly sought-after Grandview Court community in Stonebridge. Featuring the exceptionally built Alliston model, this beautifully designed single-family home was the Model Home by Uniform Urban Developments This elegant 4-bedroom, 3-bathroom home blends timeless architecture with modern upgrades, offering over 2,800 sq ft of stylish and functional living space. The open-concept main floor is highlighted by a spacious living room with custom pot lights, a cozy gas fireplace with a granite surround, and large windows that flood the home with natural light. The gourmet kitchen features upgraded cabinetry, a full-height tile backsplash, and a central island perfect for entertaining. Adjacent to the kitchen, the dining area seamlessly connects to the living space, creating an inviting atmosphere for family gatherings. Bonus is the main floor office space offering potential for looking after business or a versatile space with many possibilities. Upstairs, the generous primary suite offers a walk-in closet and a luxurious ensuite bath complete with custom tiling, a frameless glass shower, and upgraded fixtures. Three additional bedrooms, a full bath, and upper-level laundry provide ample space and convenience for a growing family. The basement is full-height and unfinished, with a rough-in for a future bathroom, providing the perfect opportunity to customize your living space. Additional upgrades include oak staircases, hardwood flooring on the main level and upper hallway, modern black iron spindles ,and a high-efficiency tankless water heater (rental). Enjoy a maintenance free backyard, perfect enjoying your morning coffee or relaxing with a cold drink. The neighbourhood offers a park just steps away and close proximity to the golf course and convenient shopping and many other amenities. Don't miss out on this show stopper! (id:29090)
105 - 302 Kintyre Private
Ottawa, Ontario
Looking for a move in ready, clean family home with access to a pool? Welcome to 302 Kintyre Private an updated 3-bedroom, 2-bath end-unit townhome in the heart of Mooneys Bay. This bright and spacious home features a functional layout with open-concept living/dining, a modern kitchen, and a fully finished lower level perfect for a rec room or home office. Enjoy a private fenced yard, one parking space, and access to a seasonal outdoor pool all in a well-managed condo community. Steps to Mooneys Bay Beach, Carleton University, schools, parks, shopping, and transit. Ideal for families, first-time buyers, or investors! (id:29090)

